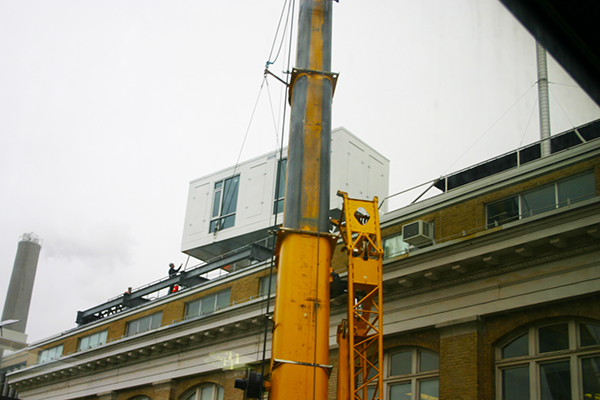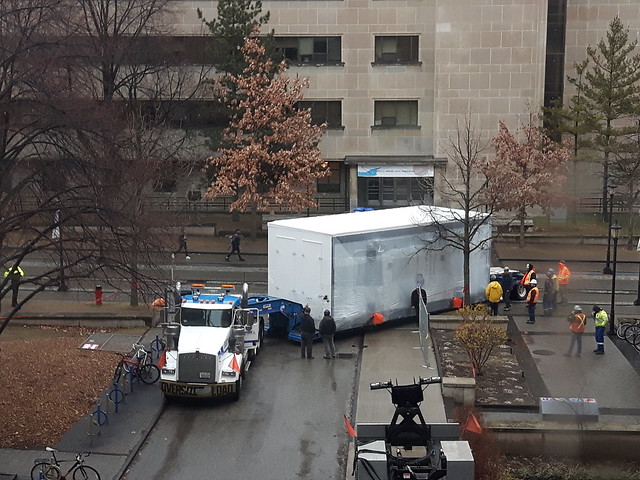
April 3, 2018 – Two new facilities situated atop U of T Engineering’s Sandford Fleming Building will advance multidisciplinary building science research into how buildings consume and distribute energy and control indoor environments.
The state-of-the-art Twin Suites Rooftop Lab will be home to research conducted by Professor Marianne Touchie, who is cross-appointed to the Department of Mechanical & Industrial Engineering and Civil & Mineral Engineering, and Professors Kim Pressnail and Jeffrey Siegel (both CivMin).
MIE’s Liz Do spoke to Touchie to learn more about the twin spaces and how these modular labs will enable research innovation for years to come.
What was your vision for this rooftop lab?
We proposed this project as part of the Strategic Investment Fund initiative. Given our complementary research interests, we felt a combined facility was an incredible opportunity to create a new state-of-the-art facility for building science research and also an efficient use of resources as it could serve all of our research goals.
What features does this lab have? What makes it unique?
This lab has been designed with a wide range of functionality to serve current and future building science research needs. The lab has twin suites, one on the east side and on the west side, both facing south. Having twin suites means that one suite can be used as a “control” while variables related to heat, moisture, air movement and indoor air quality can be varied in the adjacent suite.
We can control the indoor environment in the test suites while the test suites are exposed to outdoor conditions. The suites are adjacent to a support room on the north side which houses the mechanical equipment, controls and data acquisition systems. The suites are also separated by a buffer zone which allows maximum flexibility for the space (all doors can be opened up to create a single large zone at one extreme, or the buffer zone can be used to completely isolate the suites from one another with respect to heat, air and moisture transfer).
The exterior has twin removable panels on each orientation so that the facility can be used as a ‘test hut’ for innovative envelope designs. A concrete slab, which is thermally broken between the suites, can be used for thermal mass and thermal comfort studies. The suites are lined with galvanized steel, a relatively non-reactive surface that can be used for indoor air-quality (IAQ) experiments. The facility is also equipped with a range of independent HVAC systems which will allow for investigations into innovative control strategies to promote better thermal comfort and IAQ. While facilities at other universities have some similar elements, our facility has broader capabilities that allow us to experiment with all aspects of building performance.
What type of research and collaboration will take place?
In terms of collaboration, this facility will provide many opportunities for collaboration between the three primary researchers. In the short term, Professor Siegel’s immediate plans include conducting indoor air quality experiments related to indoor contaminants and control technologies, such as filters, as well as to human perception of indoor environments. Professor Pressnail is planning on examining the influence of thermal mass and the effects of shifting cooling loads to off-peak electricity periods. I am planning to examine the effects of solar control and solar gain through the south facing windows and the effects on the resulting indoor environmental quality and human comfort. These are the short term plans.
Over the long term, there are many research opportunities. The twin suites have been designed for flexibility and modification as new materials and methods of construction become available. For example, the east and west face walls are equipped with removable panels that allow us to insert various test wall panels. Further, the south facing windows can be removed and exchanged for other glazing systems. In the end, there are many possibilities for this unique test facility.
When will it be up and running?
The systems will be commissioned in the first few weeks of April, but it will likely be a while longer, maybe summer, before we’re using it for research as we’ll have to sort out how everything works including the controls for all of the equipment and the data acquisition.
What do you hope to achieve with your research with this new lab?
We typically use buildings around the city and country as our lab but it is very challenging to conduct controlled experiments in people’s homes and places of work. This facility will allow us to test new ideas related to envelope design, HVAC control, and occupant behaviour, based on what we observe in real buildings but without having to find willing building owners and occupants to experiment on!
It was installed right on top of Sandford Fleming — can you tell us about the strategy of the placement and how it’s been installed?
A structural steel frame was tied into the column grid of SF and then the ‘boxes’ were lifted onto this frame in two pieces. Once the boxes were placed they were bolted together and then the services such as electricity, water and drainage will be connected soon. The suites were placed as far south on the roof as possible to avoid shading by the existing mechanical penthouse and other roof structures on SF. For some of the research we will be conducting, relatively unimpeded and equal access to solar radiation in both suites is needed
How do you see it being used in future?
The facility has a service life of 30 or 40 years. Thus, researchers that follow us will have an opportunity to continue working in a state-of-the-art research facility. Further, given the flexibility of the modular design, future retrofits of the facility are possible as new research questions arise and building technologies evolve.
